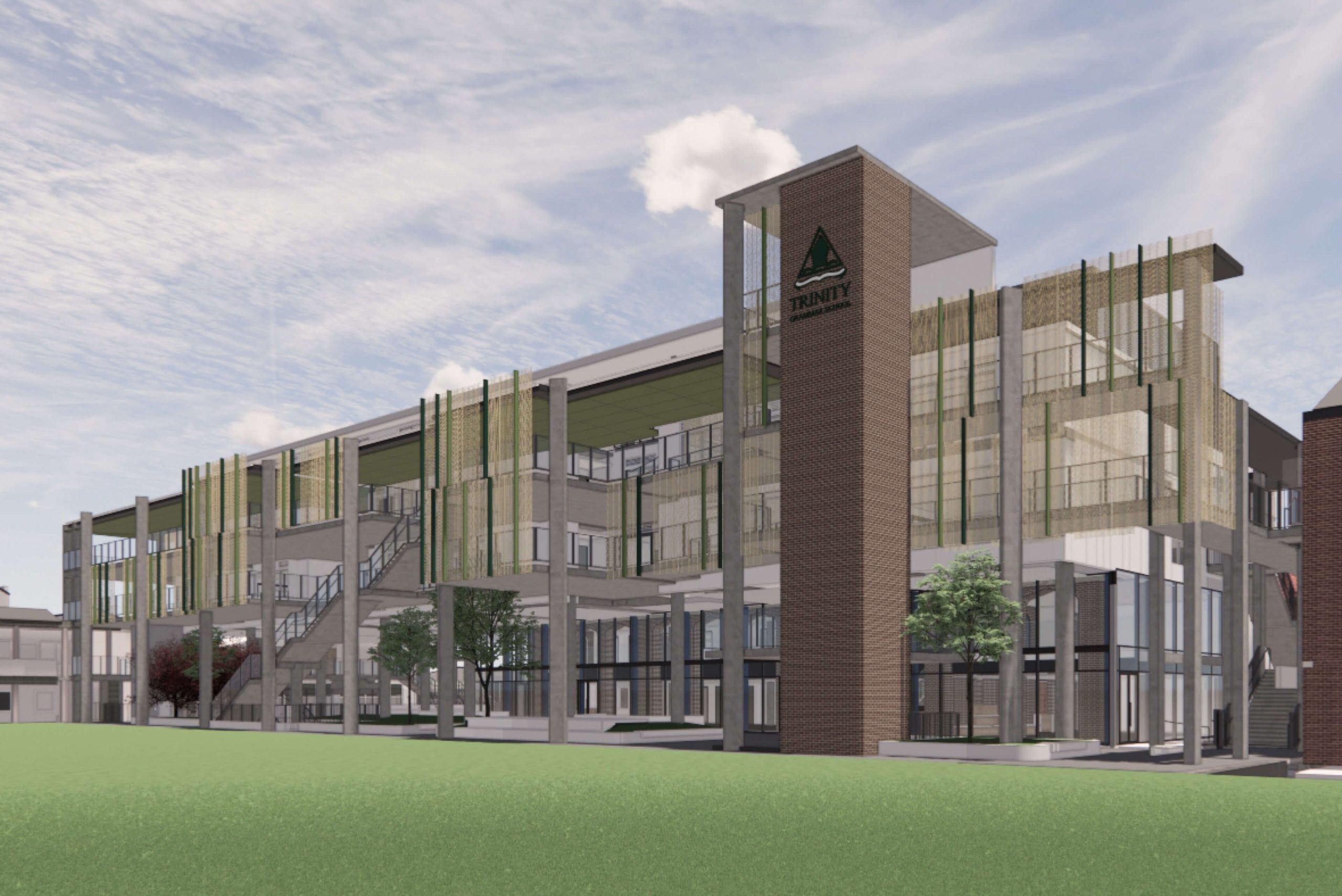The HVAC systems designed for the Trinity Grammar School Redevelopment reflect a modern, energy-efficient, and sustainable approach tailored to a large educational campus. The redevelopment includes multiple new and refurbished buildings, each equipped with mechanical systems that ensure optimal indoor air quality, thermal comfort, and long-term reliability.
Each new teaching block and specialist facility will be served by high-efficiency VRV/VRF systems or ducted split systems, providing zoned heating and cooling to classrooms, administration areas, music studios, and science labs. Control is provided via building management systems (BMS) to allow scheduled operation, temperature monitoring, and fault detection, maximising performance and energy savings.
All teaching spaces and common areas are mechanically ventilated in accordance with AS 1668.2, incorporating economy cycle operation where applicable. Dedicated exhaust systems serve amenities, laboratories, food tech rooms, and the commercial kitchen, with appropriate filtration and discharge arrangements.
