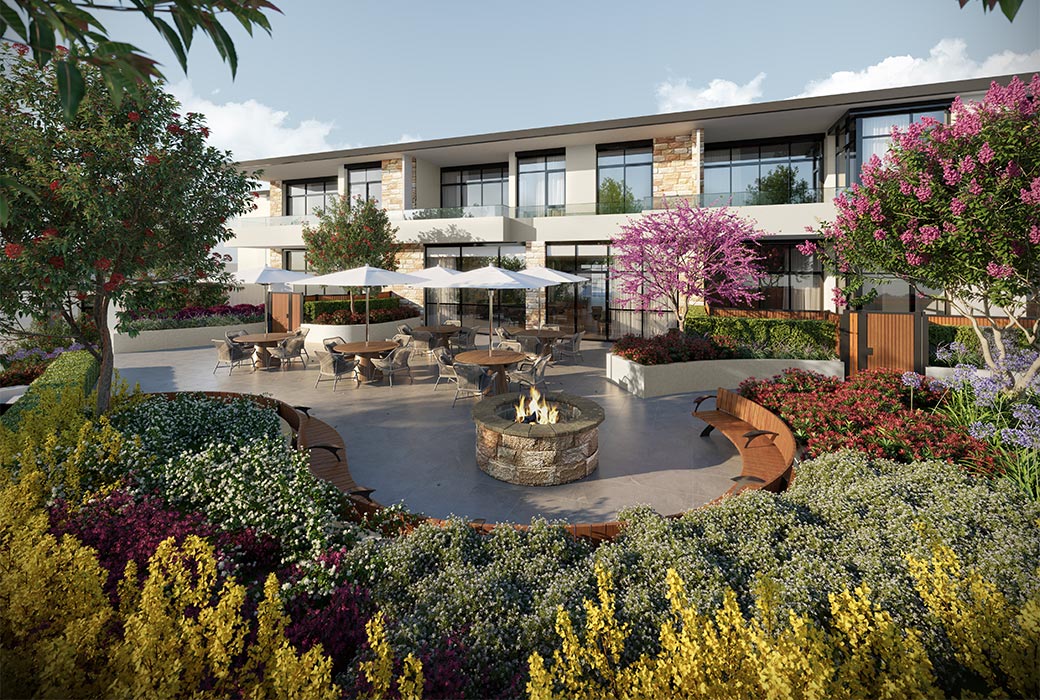The HVAC design for The Falls Estate in Frenchs Forest focuses on delivering a quiet, efficient, and comfortable indoor climate tailored to the needs of a luxury retirement community. Each residence is fitted with a ducted reverse-cycle air conditioning system, concealed within ceiling spaces to maintain a clean and modern aesthetic. These systems are zoned to allow independent temperature control across living and sleeping areas, providing flexibility and enhanced occupant comfort. The layout and selection of diffusers and return air grilles have been carefully integrated into the interior finishes to minimise visual impact and ensure uniform airflow distribution.
Mechanical ventilation is provided throughout the development in accordance with AS 1668.2, ensuring continuous supply of fresh air to all habitable spaces. Wet areas such as bathrooms, kitchens, and laundries are mechanically exhausted to maintain hygiene and prevent moisture buildup. The shared facilities, including the gym, indoor lounge, and pool, are each served by dedicated HVAC systems to maintain appropriate temperature and ventilation levels. The basement car park is ventilated via a CO-monitored system with demand-controlled exhaust fans, optimising energy efficiency while ensuring compliance with safety standards.
