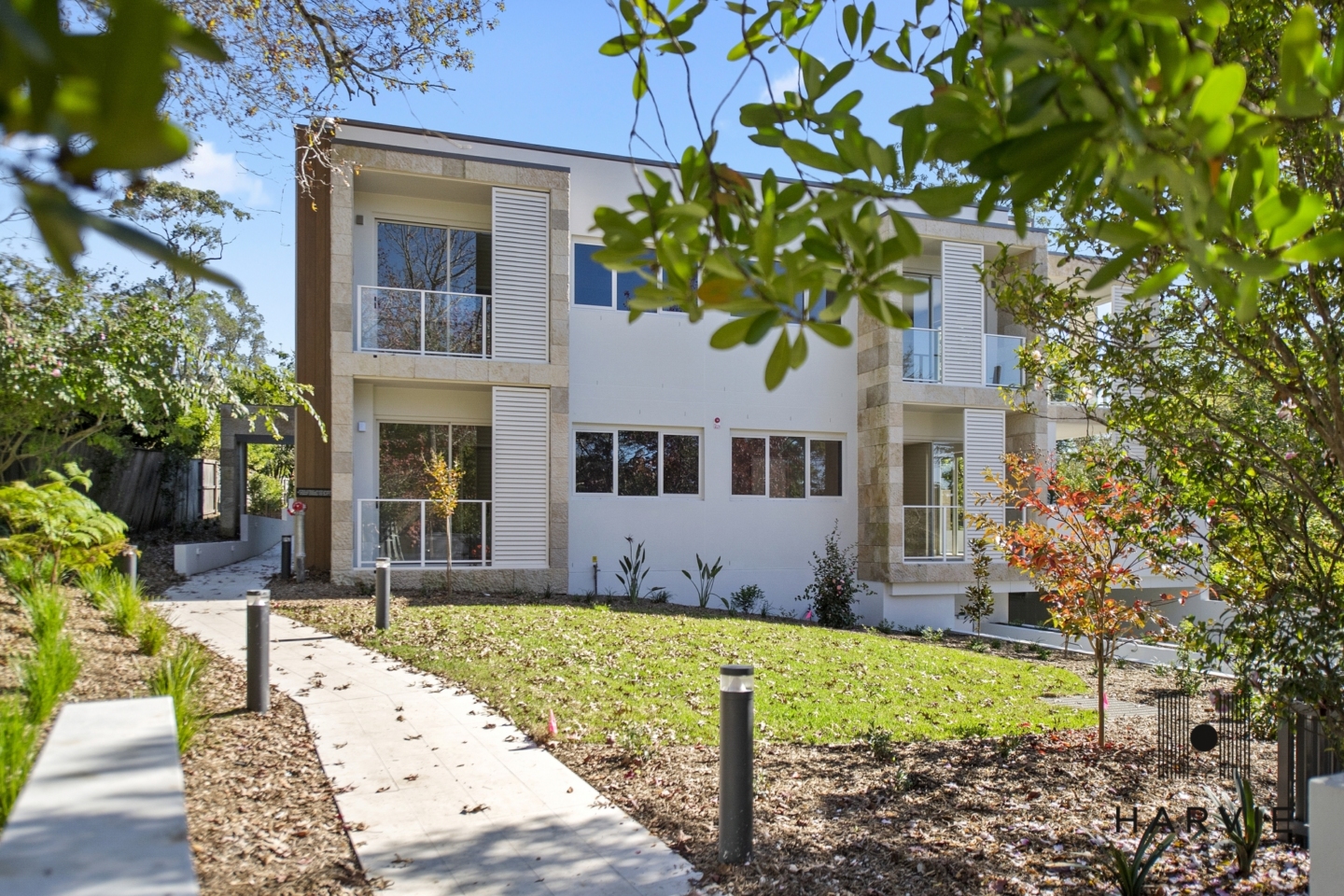The HVAC system for the Roseglen development at 26 Memorial Avenue, St Ives, comprises energy-efficient, ducted reverse-cycle air conditioning systems installed in each of the eight luxury residences. These systems are zoned to allow independent temperature control across living and sleeping areas, providing year-round comfort tailored to the needs of seniors. The design incorporates concealed ductwork, linear slot or grille diffusers, and wall-mounted digital controllers to ensure both functionality and aesthetic integration within the high-end interior finishes.
The mechanical services have been designed and installed in accordance with AS 1668.2-2012 and the energy efficiency requirements of NCC Volume 1 Section J. Where applicable, fresh air intake provisions have been incorporated to support indoor air quality. All HVAC systems were selected based on low noise operation, ease of use, and long-term energy efficiency to suit the specific requirements of an over-55s living environment.
