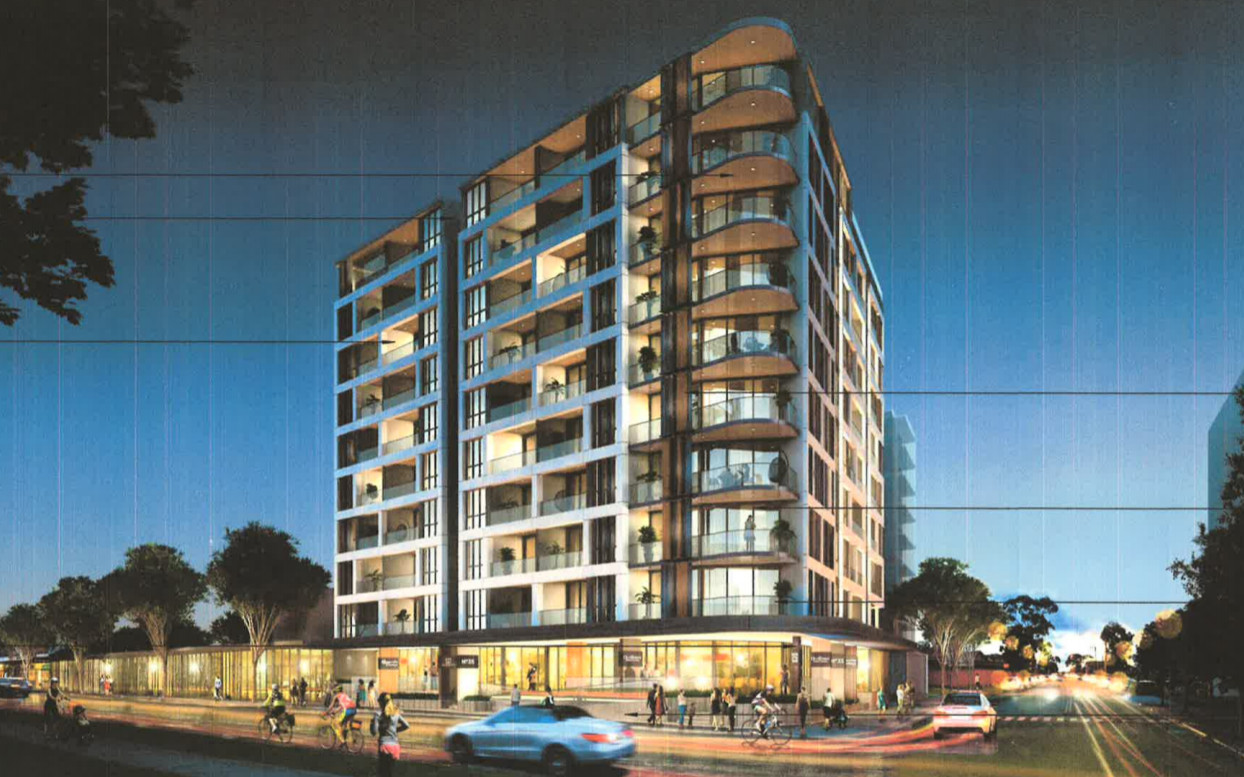Each apartment is equipped with individual reverse-cycle split-system air conditioning units. These systems offer both heating and cooling functionalities, allowing residents to control the climate within their units independently. The ground-floor retail outlets are designed with provisions for dedicated HVAC systems. These systems are typically tailored to the specific needs of commercial tenants and may include ducted air conditioning or other suitable solutions.
The building includes mechanical plant rooms strategically located to house essential HVAC equipment. These rooms are designed to facilitate maintenance and ensure the efficient operation of the HVAC systems throughout the building.
