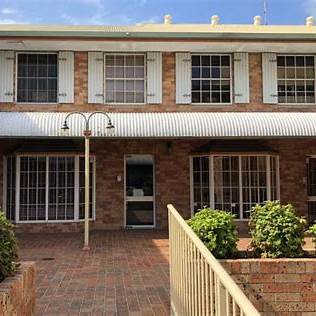The HVAC system for 2–6 Hunter Street, Parramatta is designed to support a mixed-use commercial environment consisting of office and retail tenancies. Each tenancy is typically provided with its own ducted air conditioning unit or packaged system to allow independent operation and flexibility in hours of use. These systems are selected based on zoning, occupancy load, and internal heat gains, ensuring compliance with NCC Section J and AS 1668.2.
Fresh air is introduced mechanically or via natural ventilation pathways, depending on the configuration of each suite, while return air pathways are sized to maintain proper circulation and indoor air quality. Ventilation for toilet exhausts, utility areas, and any enclosed spaces is achieved using compliant exhaust fans connected to ducted risers or externally mounted units where applicable. The building’s HVAC layout supports ease of tenancy modification, with sufficient ceiling space and riser allocation to accommodate ductwork alterations.
