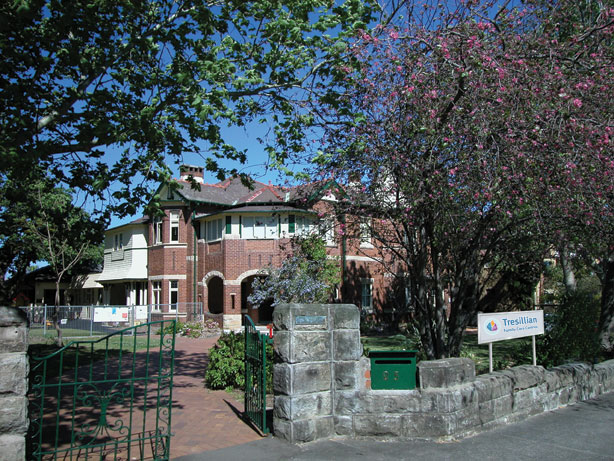The HVAC system for the Tresillian Wollstonecraft Centre has been designed to suit the facility’s mixed-use layout, which includes clinical consulting areas, residential suites for families, teaching spaces, and administrative zones. Each area is served by ducted reverse cycle air conditioning systems with individual zone control to cater to the varying thermal comfort needs of occupants—from medical staff and educators to families with newborns.
Mechanical exhaust systems are installed in toilets, staff amenities, and the lower ground car park, which is also equipped with CO monitoring and demand-based ventilation as per AS 1668.1. Pressurisation fans have been provided for fire-isolated stairwells to meet NCC smoke control requirements. Teaching and seminar rooms on the upper levels are supported by larger capacity systems capable of handling intermittent high occupancy, while all plant selections prioritise energy efficiency and low noise output. The overall system ensures reliable climate control and air quality while maintaining the comfort, safety, and functionality expected in a modern health and care facility.
