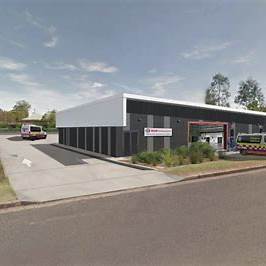The HVAC system installed at the Tamworth Ambulance Station is engineered to ensure a safe, comfortable, and efficient working environment for emergency response operations. It provides climate control across multiple functional zones, including administration offices, staff amenities, rest areas, and specialist spaces. The design incorporates zoning strategies to allow independent temperature regulation, enhancing both energy efficiency and occupant comfort.
Mechanical ventilation is integrated into areas such as the ambulance bays and internal wash bay to manage air quality and remove contaminants, including vehicle exhaust and moisture. Automated control systems and economy modes are likely implemented to reduce energy consumption while maintaining indoor environmental quality. The HVAC design supports continuous operation and aligns with health sector performance requirements, ensuring reliability under emergency conditions.
