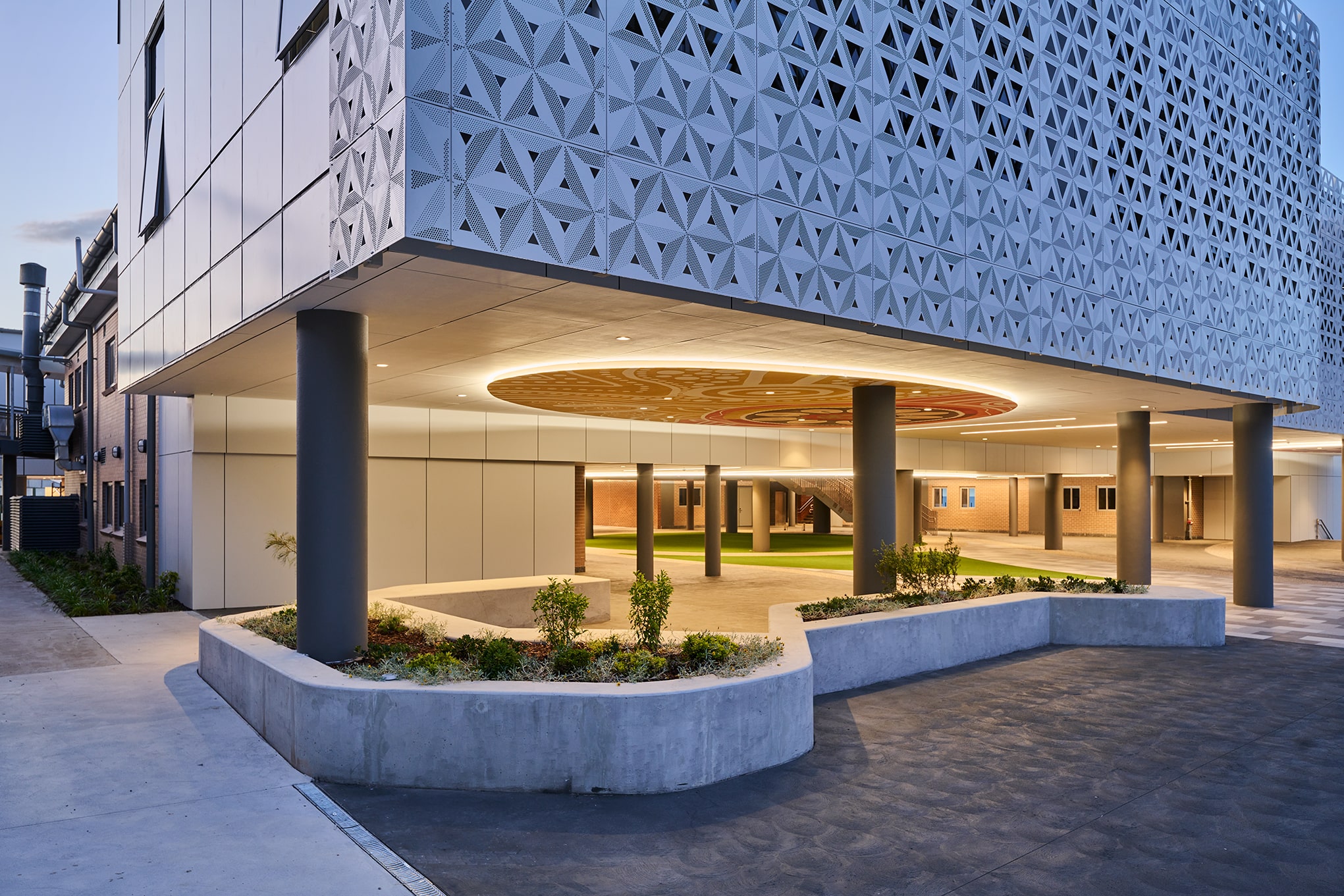The HVAC system for Al-Faisal College, Auburn, is designed to provide optimal indoor climate control across a large, multi-building educational facility catering to over 2,000 students. The system prioritizes energy efficiency, air quality, and occupant comfort, aligning with modern educational facility standards. The HVAC installation services span five primary buildings (A to E), each with specific zoning for primary, secondary, and staff areas.
The mechanical systems include Variable Refrigerant Volume (VRV) systems in classrooms, administrative areas, and staff rooms, offering precise temperature control and zoning capabilities. Split-type air conditioning units in smaller rooms such as offices, ESL/ICT rooms, and multipurpose spaces. Mechanical ventilation systems for science laboratories, kitchens, and sanitary areas to ensure adequate air exchange and exhaust. Ducted systems with ceiling diffusers in multipurpose halls and larger shared spaces to maintain consistent air distribution. Demand-based control systems integrated into learning spaces and the rooftop multipurpose areas to optimize energy use during peak and off-peak hours. Fresh air intake and filtration systems to maintain IAQ (indoor air quality), particularly important in enclosed rooftop and basement areas such as archives and indoor lunch/play areas.
