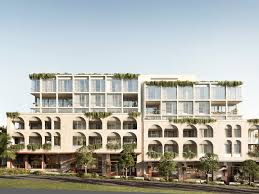The HVAC system for the Pienza development at 12–14 Waters Road, Neutral Bay, has been designed to reflect the premium nature of this boutique mixed-use residential building. Given the luxury positioning of the development and its six-level mid-rise structure, the mechanical services integrate energy efficiency, thermal comfort, and acoustic performance to meet the expectations of high-end apartment living.
Each of the 37 apartments is equipped with a ducted reverse-cycle air conditioning system, providing zoned climate control for living spaces and bedrooms. The system ensures year-round comfort with quiet operation and concealed bulkheads to maintain clean interior aesthetics. Commercial-grade air-cooled condenser units are housed in screened rooftop enclosures, minimizing noise and visual impact while ensuring ease of maintenance and airflow efficiency.
