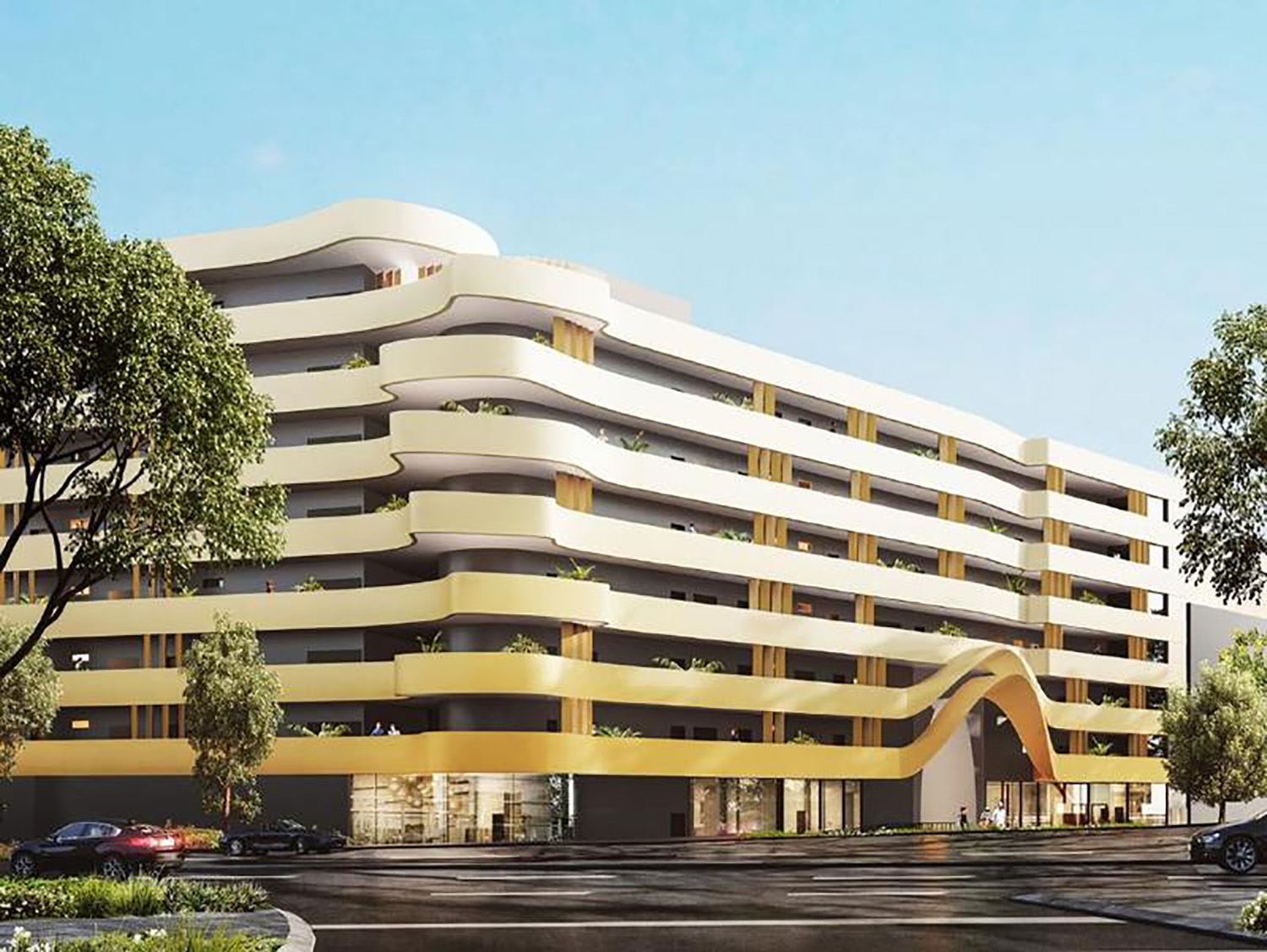Stellar Ryde’s apartments are spread across two buildings, five and eight storeys high, with a central landscaped courtyard. One of the buildings has a rooftop terrace with barbecue and picnic area. There are also plans for ground floor retail space.
This project consists of 95 1, 2 and 3 bedroom apartments with 3 levels of basement carpark and 2 commercial tenancy’s.
All seasons air is currently involved in the design of three basement level carpark, stair pressurisation systems, Air conditioning and mechanical ventilation.
